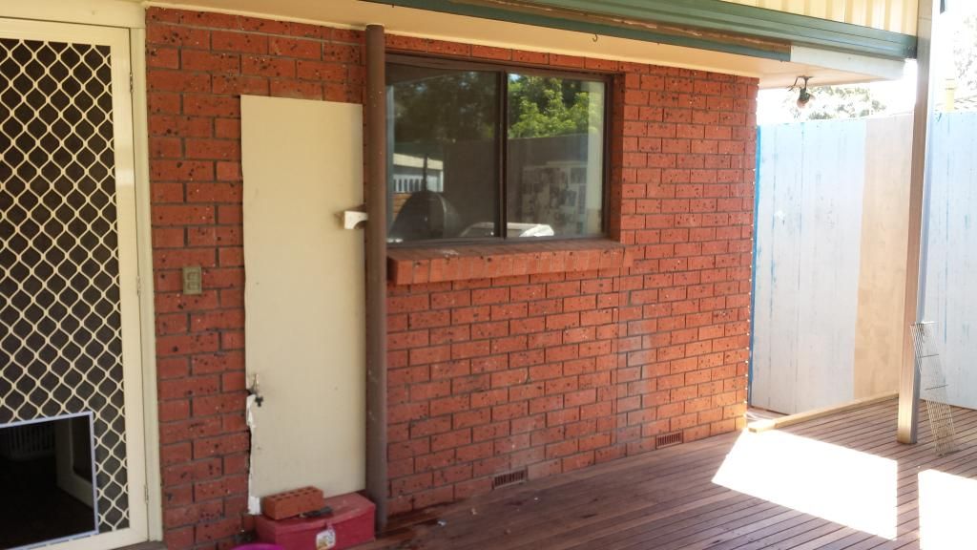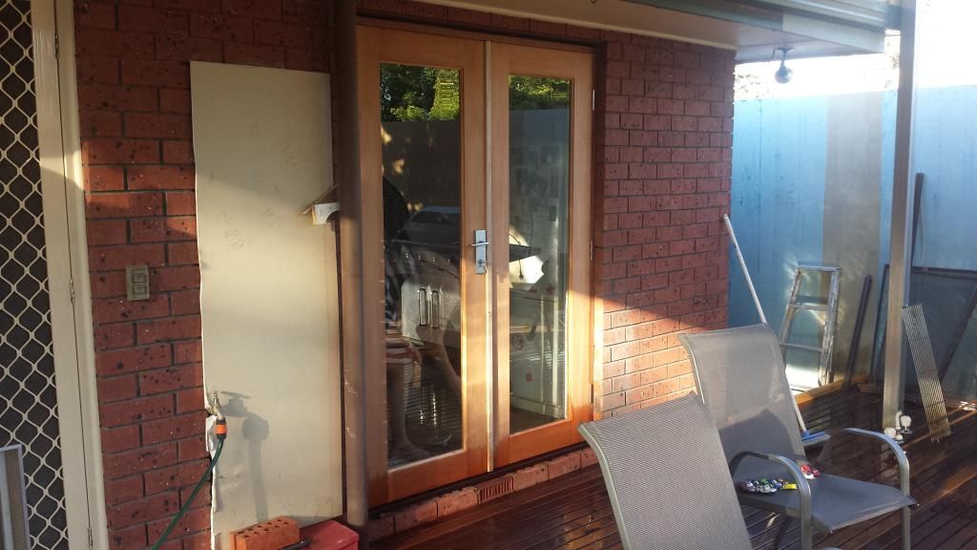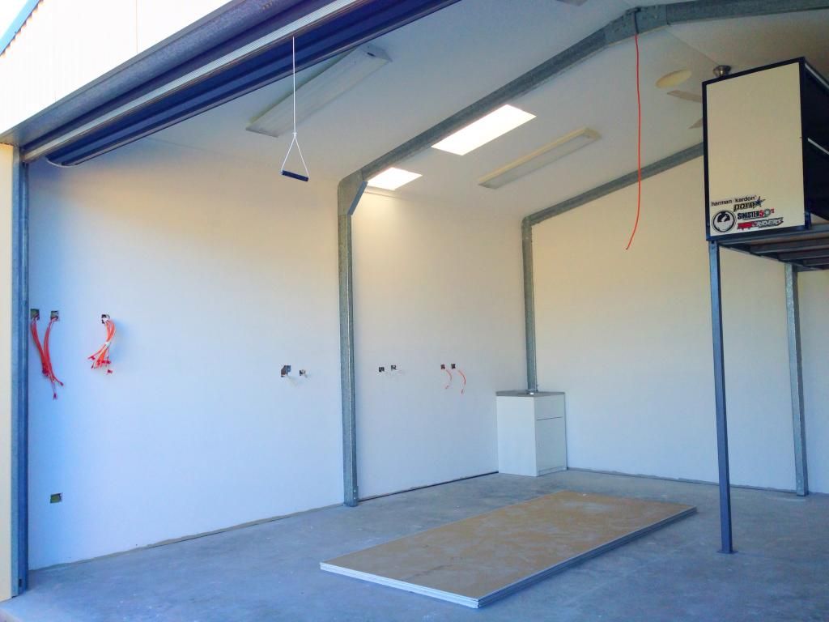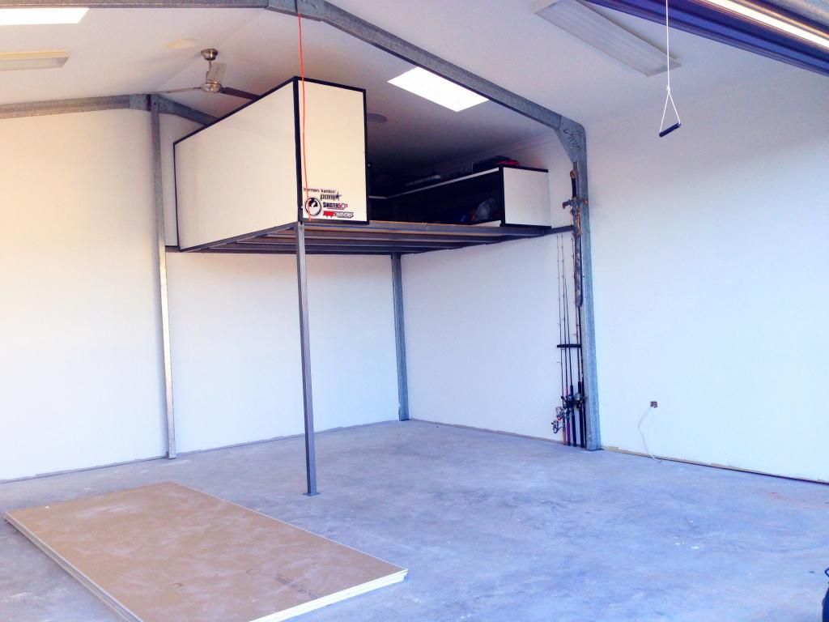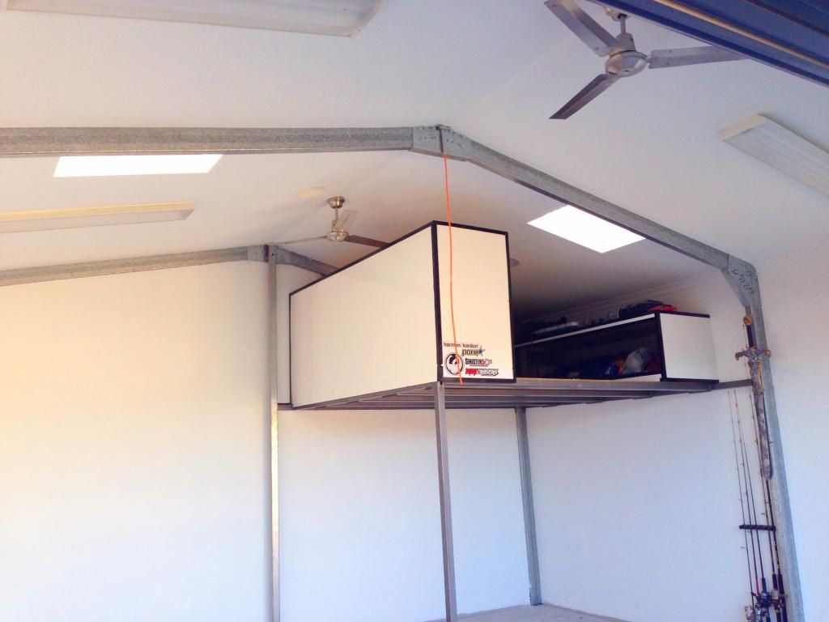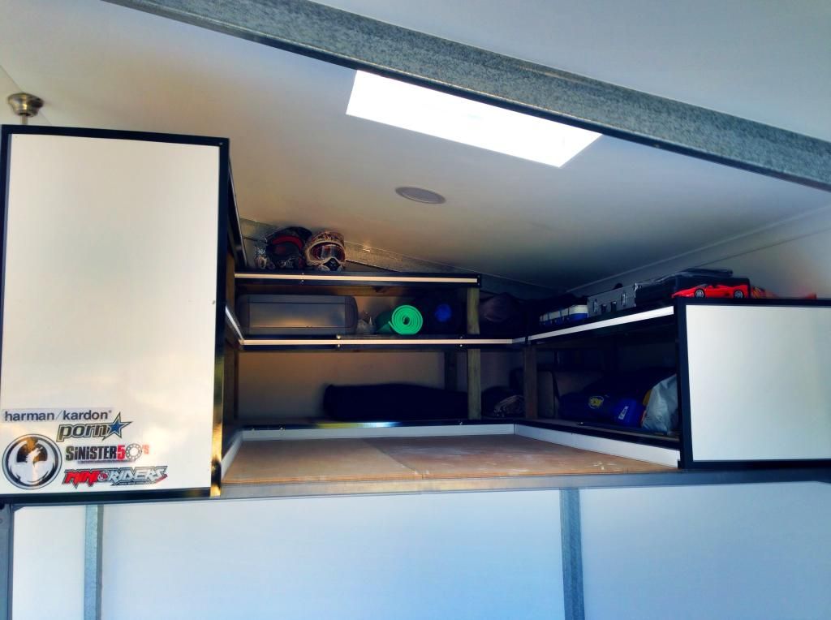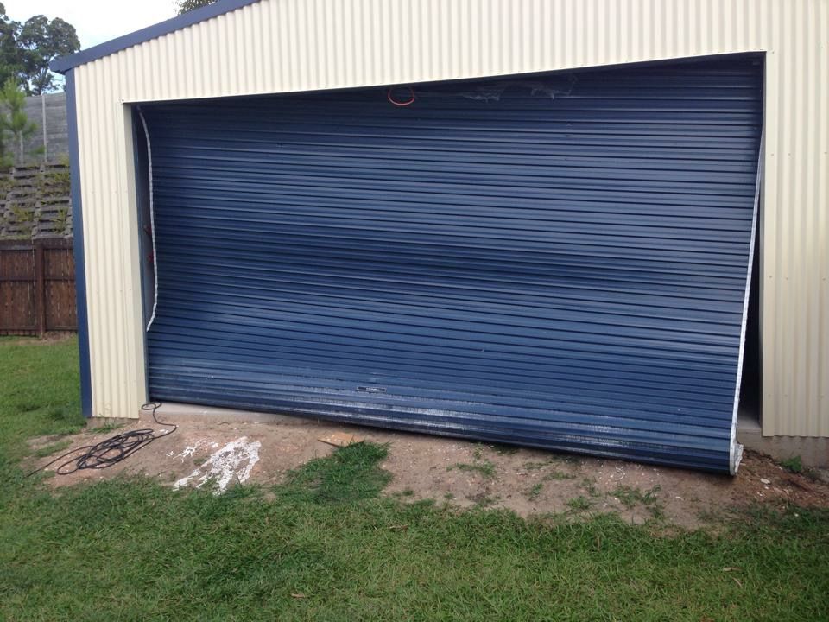That's really interesting to know. Gotta do my deck out the back at some point.
Out of curiosity, how much it cost you to do just that bit if you don't mind me asking?
Man I love this thread. Learnt heaps off it.
How's the shed coming along Corey? Must be close now?
Out of curiosity, how much it cost you to do just that bit if you don't mind me asking?
Man I love this thread. Learnt heaps off it.
How's the shed coming along Corey? Must be close now?





